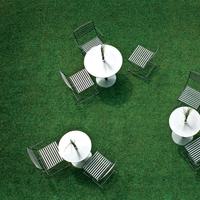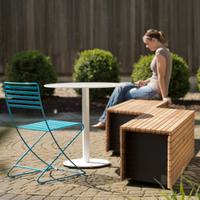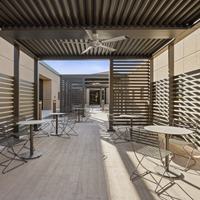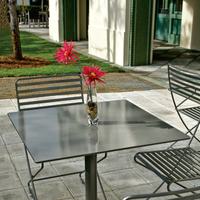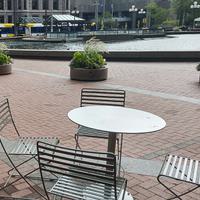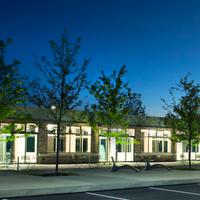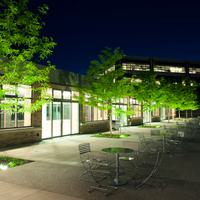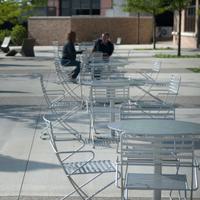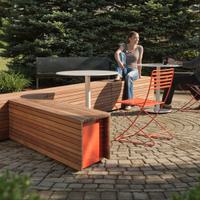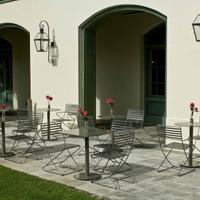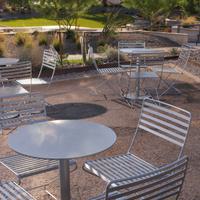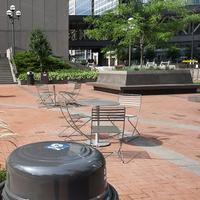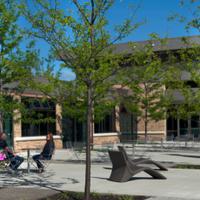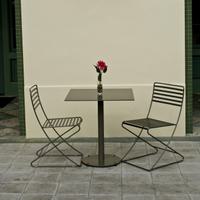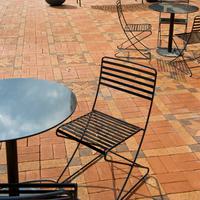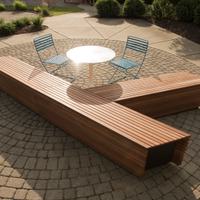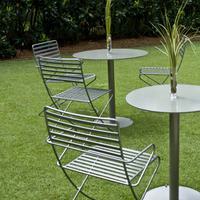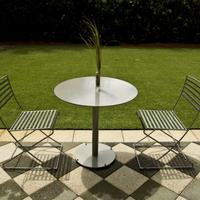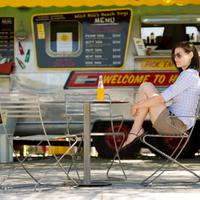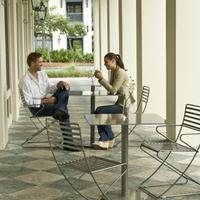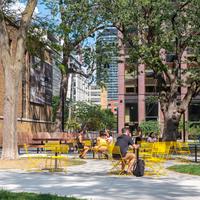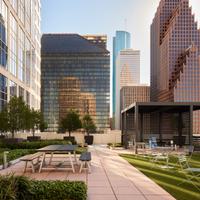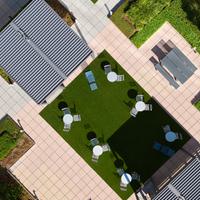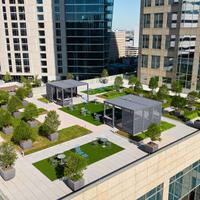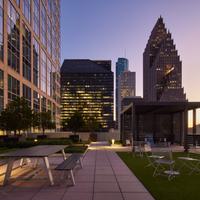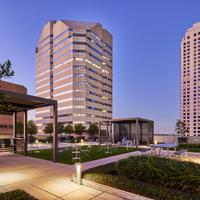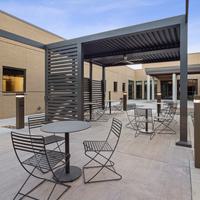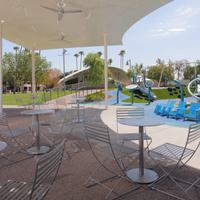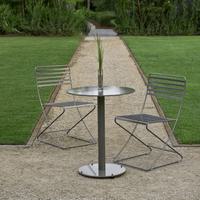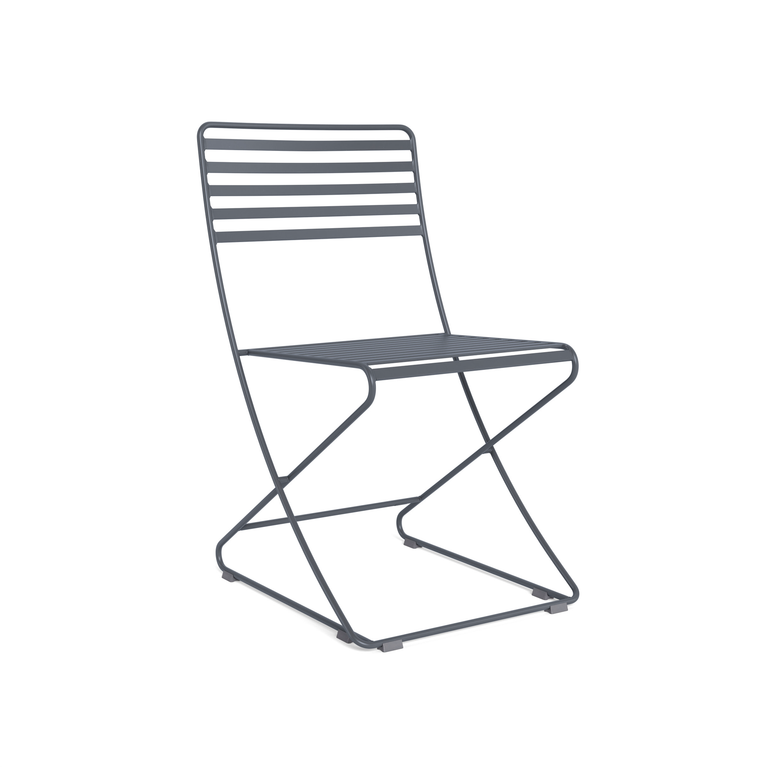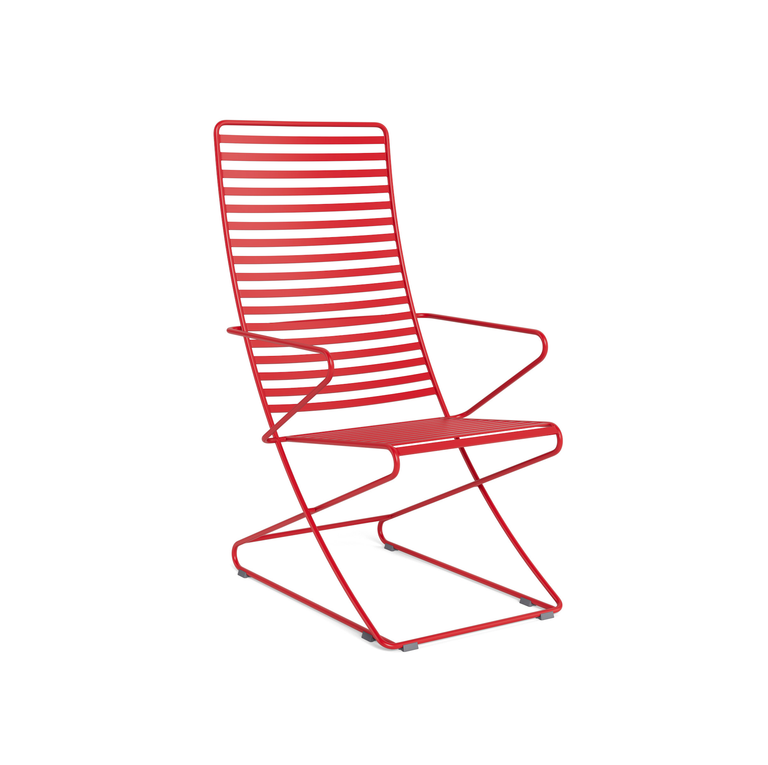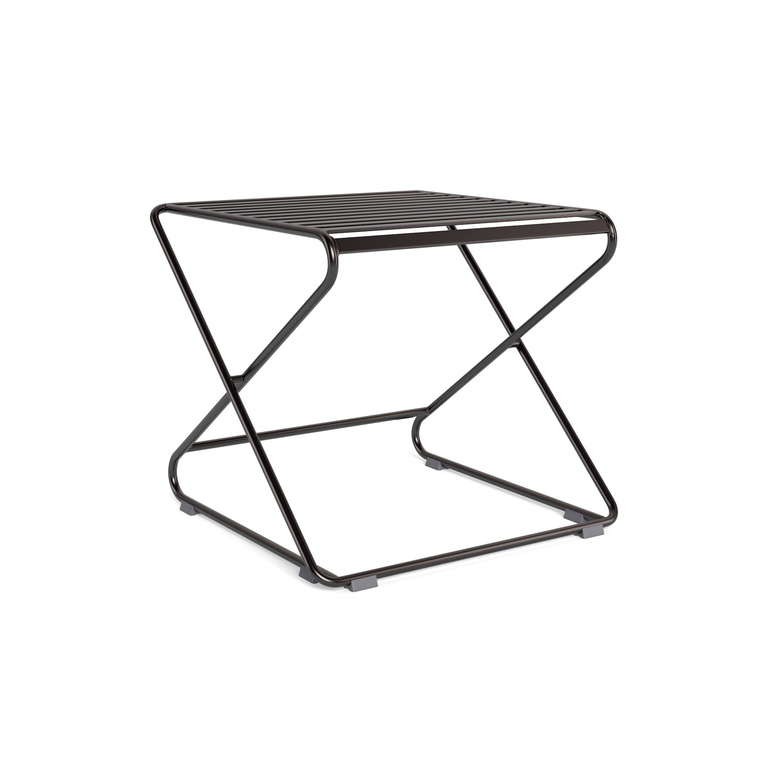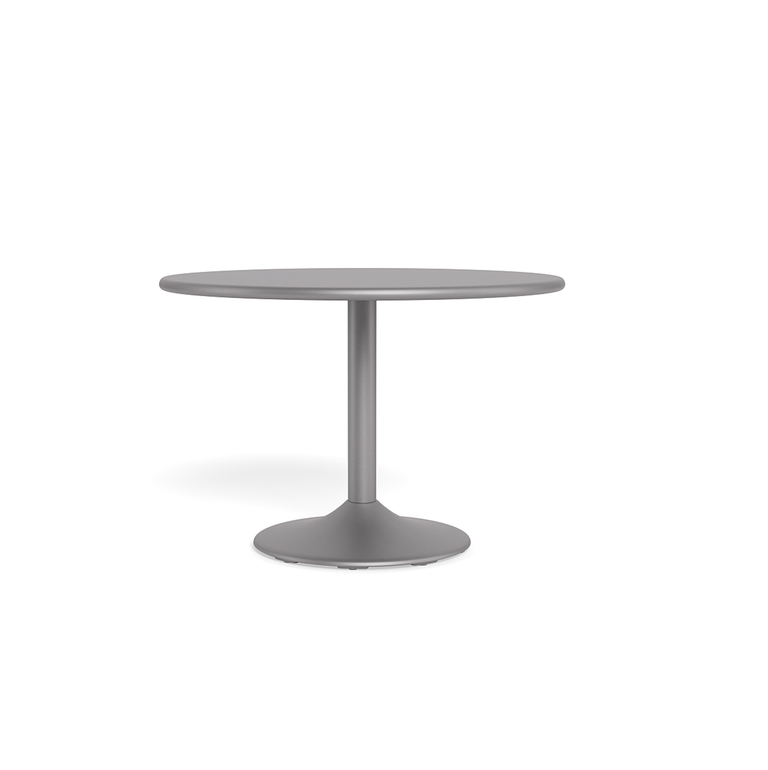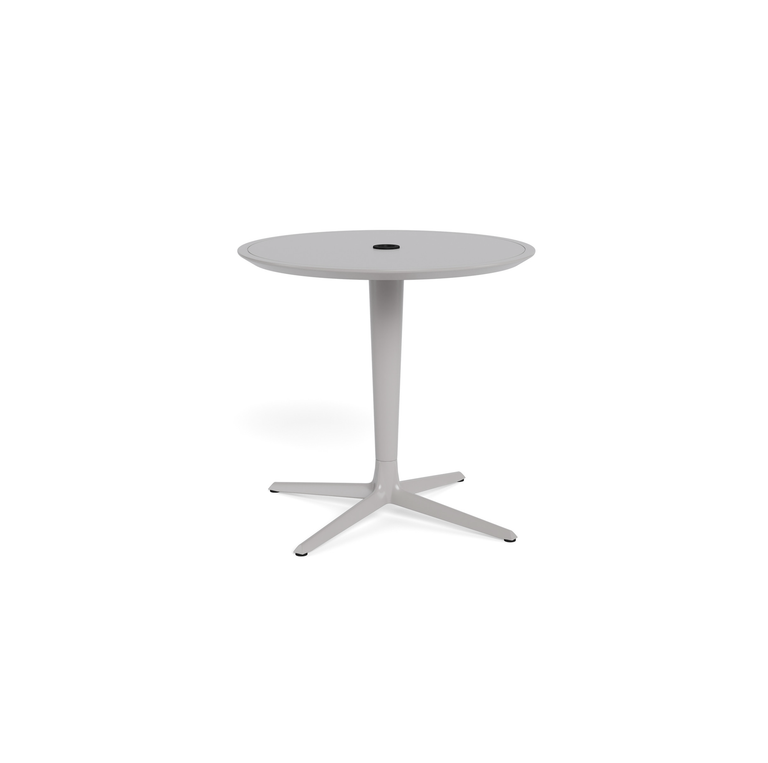Parc Centre Tables and companion seating comfortably support social activities in formal and informal settings alike. Steel construction coupled with economy of form make the tables nimble enough to move around and heavy enough to hold their ground. Sleek round or square tops appear like a fine line but provide the strength and durability of solid steel.
- Features
-
Surface mount or freestanding with adjustable levelers
Offered in 3 sizes
Available in a wide variety of powdercoat colors
Carbon Footprint Verification Statement available
John Rizzi
John Rizzi was educated in industrial design and learned from the masters by helping develop designs by Michael Graves, Neils Diffrient, Richard Sapper and Massimo and Leila Vignelli. He began his own practice in 1985 and over the past two decades has designed bike accessories, office furniture systems, lounge seating, tables and lighting for major national and international companies. Rizzi's design process is rigorous, analytic and self-critical. His work has won IDSA, APEX, Contract Magazine and NEOCON Best Products Gold and Silver awards. His designs for Landscape Forms include the Parc Vue bench and receptacle, Parc Centre tables and chairs, and the Parc Lounge chair and ottoman.
-
Parc Centre - Brochure
Brochure (PDF)
-
Parc Centre - Product Data Sheet
Product Data Sheet (PDF)
-
Parc Centre - Finishes and Materials
Finishes and Materials (PDF)
-
Parc Centre Table - Installation Guide
Installation Guide (PDF)
-
Parc Centre Table - Sustainability
Sustainability (PDF)
-
Parc Centre Table - CSI Guide Specs
Guide Specs (DOC)
CAD + MODEL FINDER
Choose "File Type" below, then, if prompted, select from the product options to specify the file you'd like to download. (Choose "NA" if a product option is unrelated to your desired product configuration.)
As a true civic and cultural headquarters, the Scottsdale Civic Center’s renovation headed by Dig Studio focused on offering new opportunities for outdoor enjoyment while still honoring the site’s history and significant cultural impact.
Scottsdale Civic Center
The Midland College campus Upfit installation incorporates embedded power, lighting, ceiling fans, and programmable interiors—all the infrastructure needed to support flexible use and activity.
Texas Tech University Health Sciences Center - Midland Campus
While the neighborhood in which St. Andrews Playground Park is located is surrounded by new construction, it is also adjacent to a number of historical buildings. The park itself contributes to the area’s historical significance.
St. Andrews Playground Park
Is it a shopping experience or an outdoor living experience? Hillsdale Shopping Center’s North Block morphs the two seamlessly.
Hillsdale North Block and Shopping Center
This 3.25 acre engineering campus complex, complete with rooftop plaza and ground-level quad, celebrates sustainable landscape design with a focus on learning, recreation, and even outdoor dining.
Texas A&M University Zachry Engineering Education Complex
Garvies Point is a mixed-use community on Hempstead Harbor in Glen Cove, on the North Shore of Long Island in New York. MPFP reached out to Studio 431 to bring their designs to life by creating the site’s custom elements, including large-scale metal pergolas and cast concrete chess tables and stools.
Garvies Point
The Hargreaves Jones San Francisco office worked with Landscape Forms and its Studio 431 team to outfit the park with a variety of custom and standard site elements. A wood-clad custom bridge gave Studio 431 an opportunity to showcase its expertise in engineering and manufacturing large, complex designs.
Scissortail Park
A dramatic 80-foot-wide sculptural misting structure with integrated lighting and swings anchors the refreshed Gulf Coast Town Center, transforming previously underused space into an engaging destination. WGI trusted Studio 431 to engineer and fabricate this large-scale feature, complemented by Landscape Forms site furnishings, creating playful, comfortable areas that strengthen the center’s identity as a true lifestyle hub.
Gulf Coast Town Center
NYC's Pier 26 features an 850‑foot Kebony wood deck leading visitors from the bulkhead to the river’s edge, where a sculptural 400‑foot‑long cantilevered wall engineered by Studio 431 integrates a 35‑foot bar, custom bar stools, and nearly 100 linear feet of custom lounge benching. Along the deck, custom perforated metal shed structures house bench swings that offer a distinct and immersive seating experience beside the river.
Pier 26 in Hudson River Park
25 Kent Street office complex features two custom bench types—one combining steel with Ipe and the other pairing precast concrete with Alaskan Yellow Cedar—were produced in 19 different sizes and configurations, creating a flexible, dynamic space that supports everything from solo pauses to group gatherings. The 43 total custom benches are complemented by Parc Center chairs, tables, and litter receptacles that round out the plaza’s seating and amenities.
25 Kent Street
Partners HealthCare’s nine-acre corporate campus is unique among corporate campuses in that it is completely open to the public. The campus and its hardscape and green space amenities serve as an anchor within the 45-acre Assembly Row mixed-used development.
Partners HealthCare Corporate Campus
505 Design (now Cooper Carry) partnered with Landscape Forms’ Studio 431 to create “a feature moment” in the form of custom swings. The swings, wide enough to comfortably fit two people, feature last cut bright teal canopies that grab the attention of people walking and driving along the street.
City of Kannapolis
The Hub’s 15,000‑square‑foot rooftop terrace is anchored by a series of striking, oversized 30 ft. x 6 ft. custom benches engineered and fabricated by Studio 431. These signature yellow pieces, integrated with central fire pits, create flexible social zones that define the deck’s identity and support the development’s goal of fostering community and interaction among tenants.
The Hub
When Rowan College at Burlington County (RCBC) administrators made the decision to close its Pemberton campus, it set off a “whirlwind of activity” at the Mount Laurel campus. The activity included construction of a new 78,000-square-foot Student Success Center, renovations big and small to every existing building in order to accommodate the larger student population, and a central quad greenspace.
Rowan College at Burlington County
Hemisfair Park Area Redevelopment Corporation utilized a variety of Landscape Forms lighting and site furniture elements to create Hemisfair, a 19-acre park on the site of the 1968 World's Fair in San Antonio.
Hemisfair
The home of a multinational corporation’s Western hub and regional call center, Marina Heights, located in Tempe, AZ is comprised of five buildings, encompassing more than two million square feet, and 20 acres of land.
Marina Heights
Crown Castle's corporate campus features many spaces designed to provide their employees the ability to connect with the outdoors during the workday.
Crown Castle Campus
The 816 Congress office building towers 20 stories high and recently underwent extensive renovations to attract high-end businesses to it’s over 430,000 square feet of rentable space.
816 Congress
Alongside custom concrete and wood benches that help define the space, movable Windmark chairs, Parc Centre tables, and Carousel tables allow the space to be used for multiple purposes from small private gatherings to group therapy sessions.
Ellis Fischel Healing Garden
If you’d like to request a quote, finish and material samples, or information about making modifications to this product, please contact your Landscape Forms representative.
All colors, textures and patterns represented on the Landscape Forms website are approximate and may vary from samples and final product.
Articles
Its grain—undulating and swirling. Its hues—warm and reassuring. Its aroma—nostalgic and earthy. Its texture—firm, smooth, confidence-inspiring, yet somehow also soft and welcoming. Wood captures the beauty of Mother Nature like few other materials can, a remarkable and renewable resource that only She herself could create.
Wood Is Good: A Celebration of the Material’s Natural Beauty, Durability & Sustainability
2021 was a milestone year for Landscape Forms, earning a record 55 product design awards. For Chief Creative Officer, Kirt Martin, these achievements are absolutely cause to celebrate, but they also tell a larger story—a narrative about people, business and design integrity, the power of innovation, and what the future holds for outdoor space.
Innovation That Delivers: Landscape Forms Celebrates Its Most Successful Year
To create engaging, comfortable and productive outdoor work environments, Landscape Forms’ Studio 431 President, Michael Blum, says a customized focus on adaptability, community interaction and diverse use are key.
Opportunity Outdoors: Landscape Forms’ Studio 431 on Planning for Outdoor Workspaces
What trend watchers call "the big secret" and "the next frontier" is actually a well-established phenomenon that has been understood for as long as we've had indoor habitats.
Why Not Go Outdoors?
