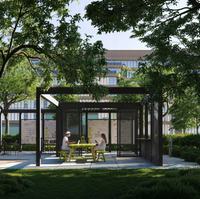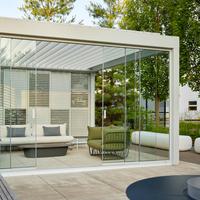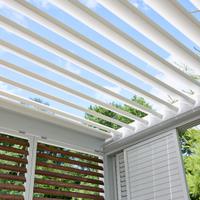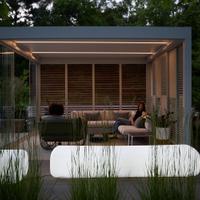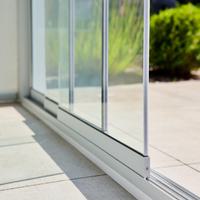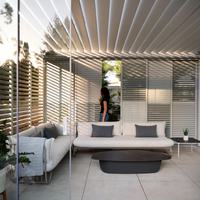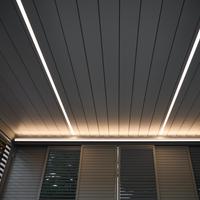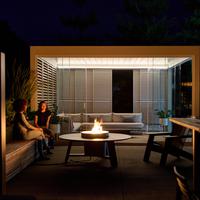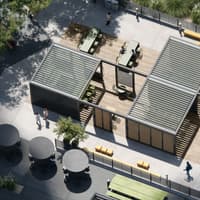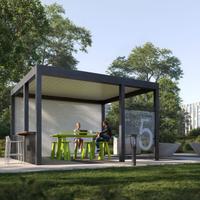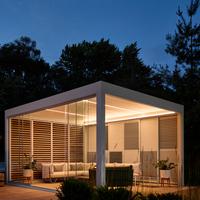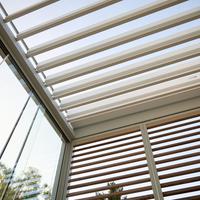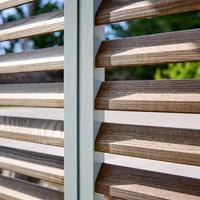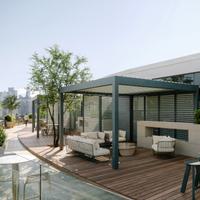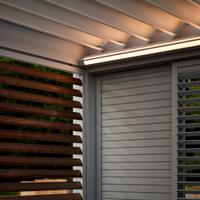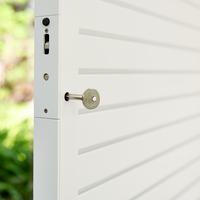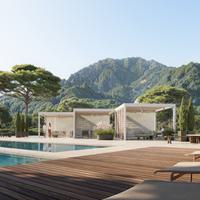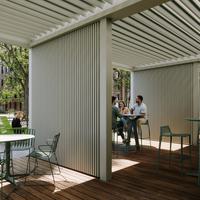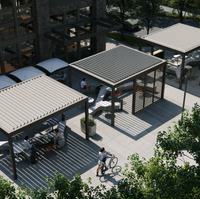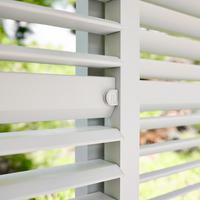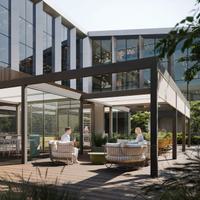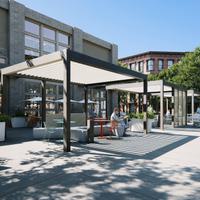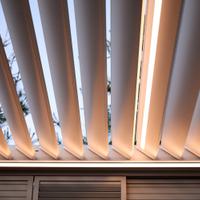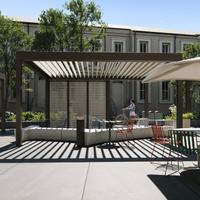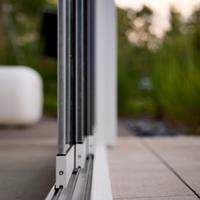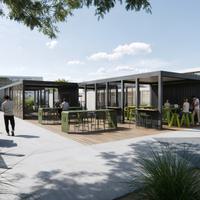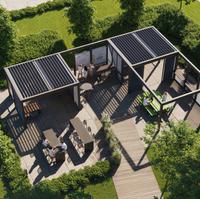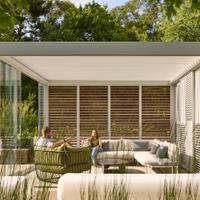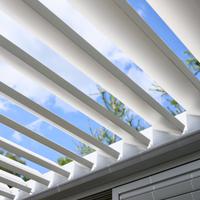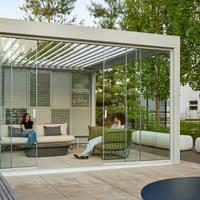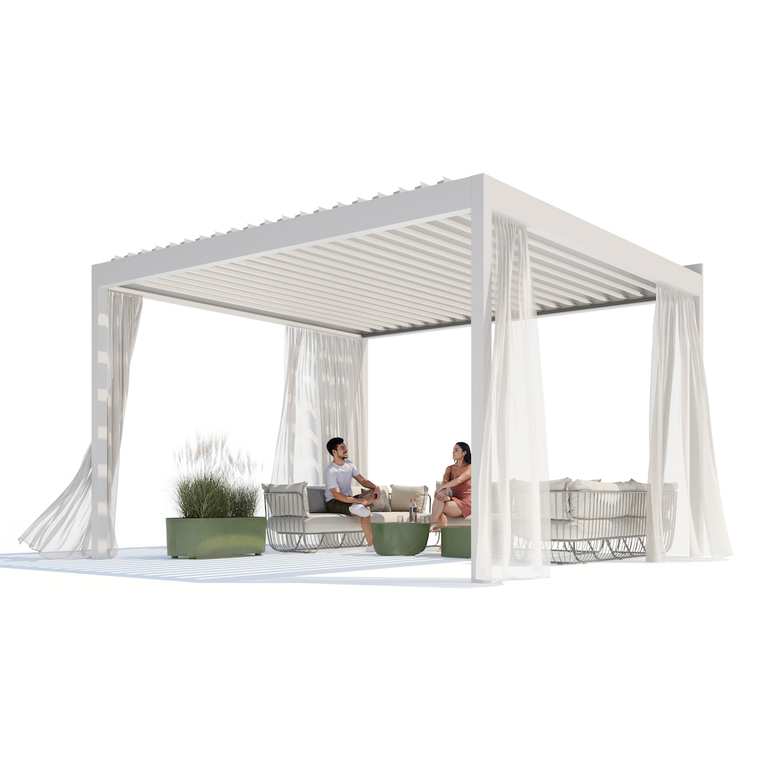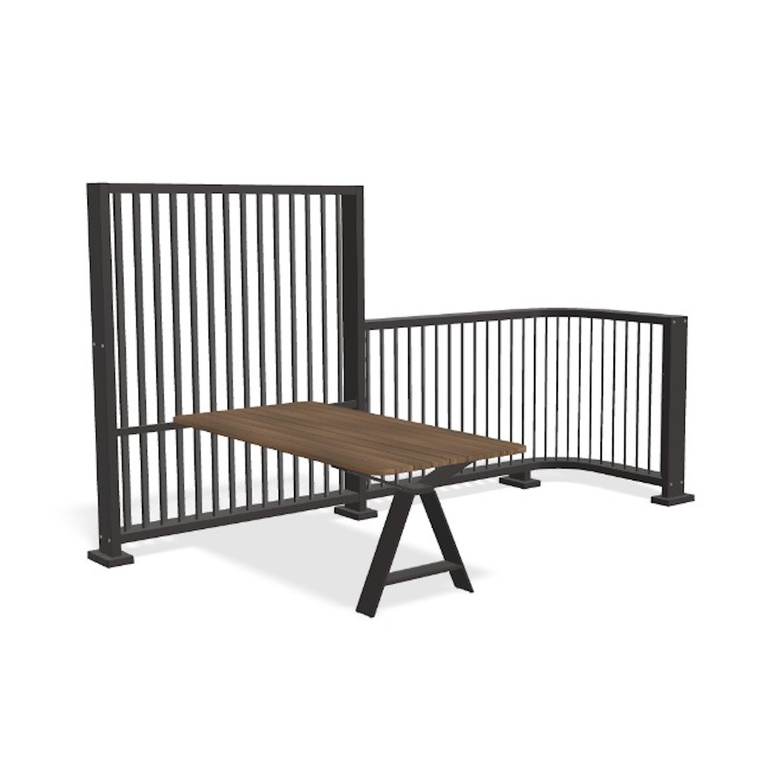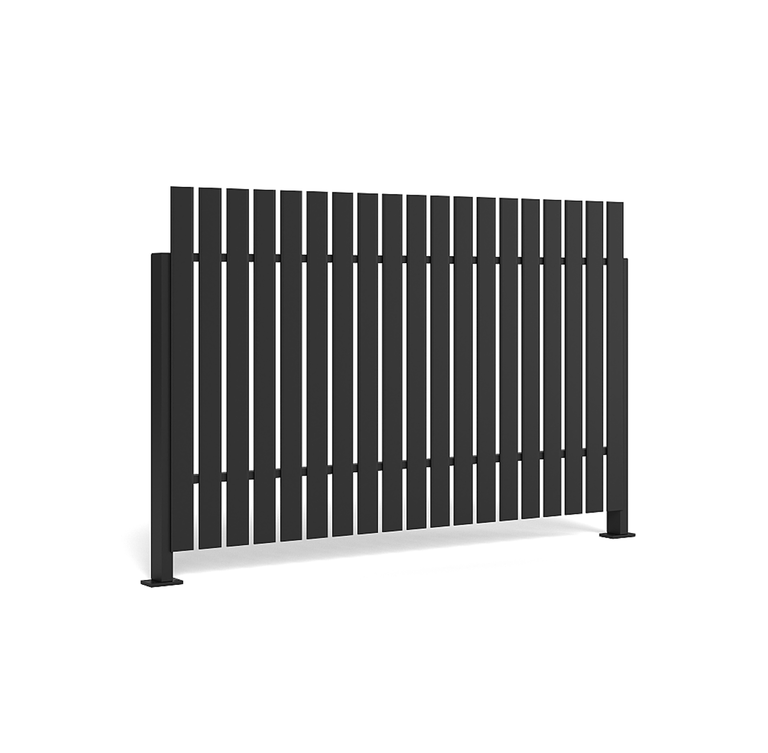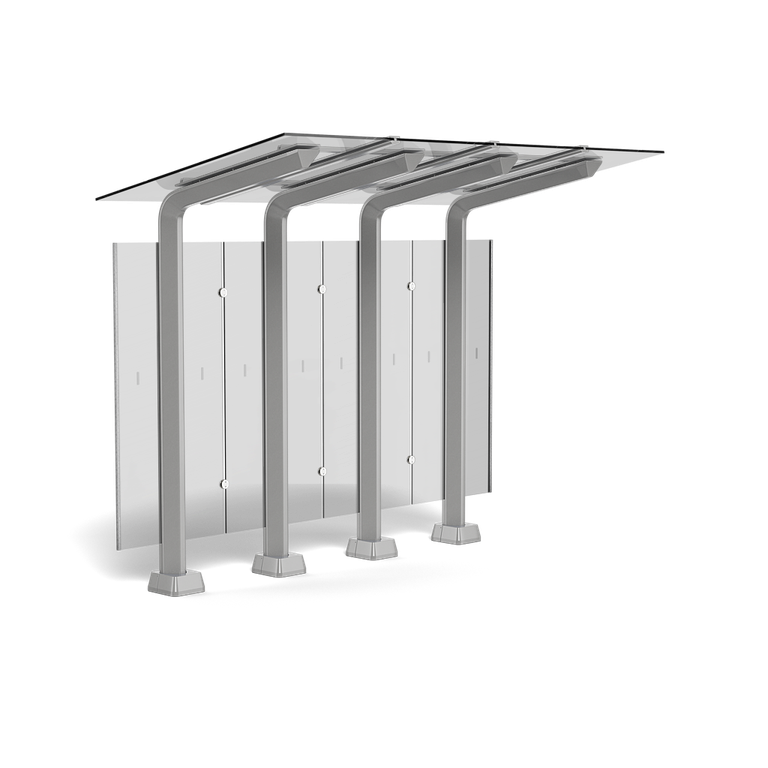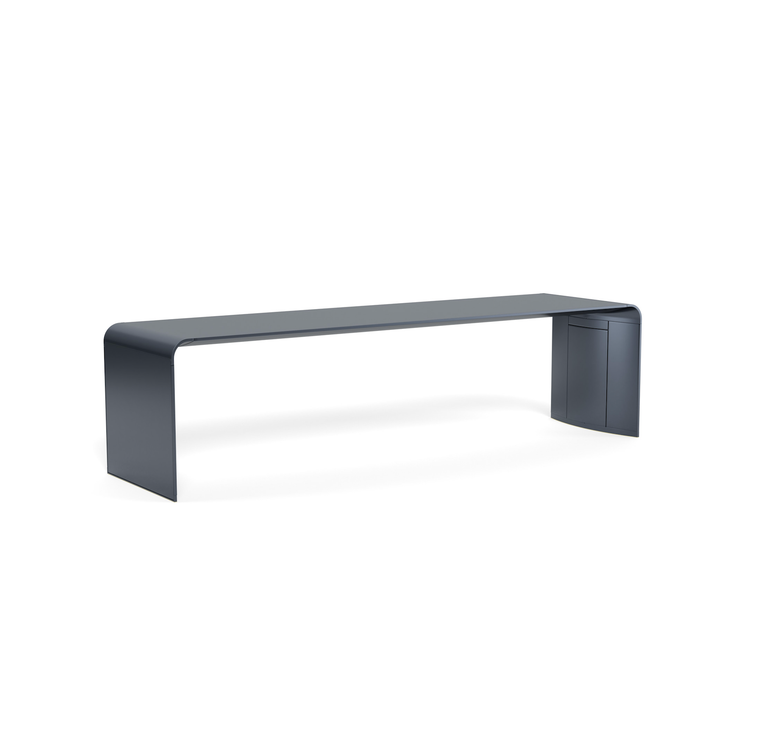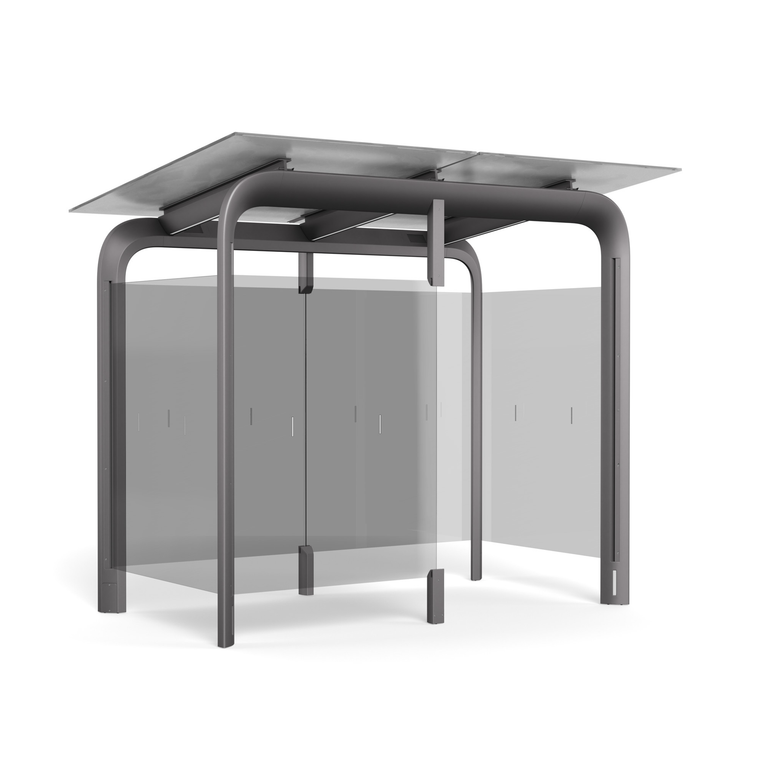Scenic
Scenic is the next-generation adaptive structure system with the versatile, modern style and endless flexibility to transform outdoor spaces into beautiful, functional destinations. Modular, scalable and with a wide range of configurable options, it simplifies the creation of tailored settings that enhance everyday life outdoors. See a broad range of Scenic layout ideas and applications here.
- Features
-
A variety of design options and customized scalability
Configurable infill solutions and integrated lighting for customized experiences
Automated weather management systems ensure year-round comfort and usability
A wide range of accessories designed by KEM STUDIO
Installation by professional Landscape Forms service representatives is included
-
Scenic - Digital Brochure
Brochure (PDF)
-
Scenic - Product Data Sheet
Product Data Sheet (PDF)
-
Scenic - Finishes and Materials
Finishes and Materials (PDF)
-
Scenic - CSI Guide Spec
Guide Specs (DOCX)
-
Scenic - Planning Guide
Planning Guide (PDF)
-
Scenic - Warranty Sheet
Warranty (PDF)
-
Scenic - Care and Maintenance
Custom (PDF)
-
Scenic - FAQs
Custom (PDF)
CAD + MODEL FINDER
Choose "File Type" below, then, if prompted, select from the product options to specify the file you'd like to download. (Choose "NA" if a product option is unrelated to your desired product configuration.)
If you’d like to request a quote, finish and material samples, or information about making modifications to this product, please contact your Landscape Forms representative.
All colors, textures and patterns represented on the Landscape Forms website are approximate and may vary from samples and final product.
Related Products
Structure Projects
Every project begins with a question: what kind of experience do we want people to have here? Sometimes the answer is something simple, focused and serene; other times it’s a dynamic destination that invites people to gather and connect in different ways. Cove and Scenic represent two distinct approaches within our broader structure portfolio, each designed to meet unique project needs while sharing the same goal of creating meaningful experiences outdoors.
Structure Solutions for Every Vision: Comparing Cove & Scenic
In the heart of downtown Madison, the US Bank Plaza building is positioned proudly on some of the city’s most coveted real estate. Located in the middle of the Madison Isthmus where East Washington Avenue meets the Capitol Square, the building boasts beautiful views of the historic Wisconsin State Capitol building as well as lakes Mendota and Monona.
US Bank Plaza Rooftop Terrace
Founded only a decade ago in a Bay Area garage, 10x Genomics has rocketed to success in biotech, today employing over 1,200 people as an industry-leading firm.
10x Genomics
The Midland College campus Upfit installation incorporates embedded power, lighting, ceiling fans, and programmable interiors—all the infrastructure needed to support flexible use and activity.
Texas Tech University Health Sciences Center - Midland Campus
Located on the St. Joseph River in Mishawaka, IN, a town of 50,000 near South Bend, Robert C. Beutter Riverfront Park was built in the early 2000s. Initial plans called for a phased approach to adding amenities to the 10-acre park, including a future event center, ice rink, and café. Recently, one of the amenities was completed.
Ball Band Biergarten at Robert C. Beutter Riverfront Park
